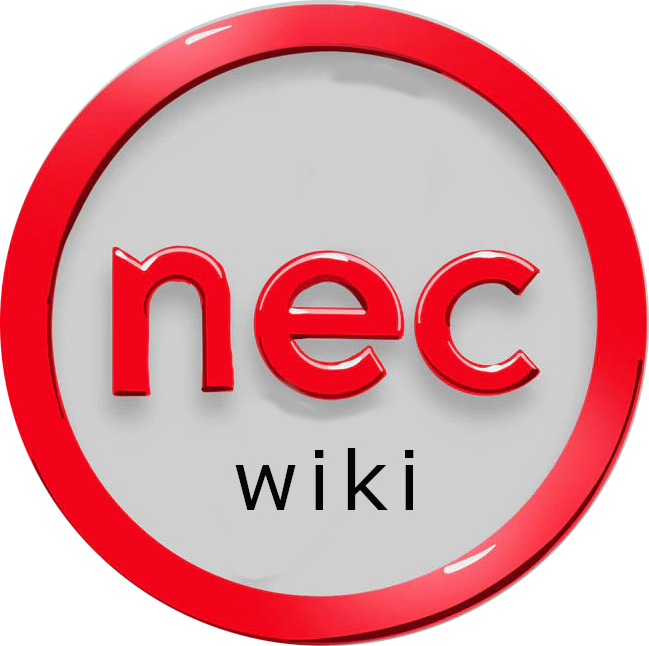Annex J ADA Standards for Accessible Design
This informative annex is not a part of the requirements of this NFPA document, but is included for informational purposes only.
The provisions cited in Informative Annex J are intended to assist the users of the Code in properly considering the various electrical design constraints of other building systems and are part of the 2010 ADA Standards for Accessible Design. They are the same provisions as those found in ANSI/ICC A117.1-2009, Accessible and Usable Buildings and Facilities.
- Protruding Objects. Protruding objects shall comply with Section J.2.
- Protrusion Limits. Objects with leading edges more than 685 mm (27 in.) and not more than 2030 mm (80 in.) above the finish floor or ground shall protrude a maximum of 100 mm (4 in.) horizontally into the circulation path. (See Figure J.2.)Exception: Handrails shall be permitted to protrude 115 mm (4½ in.) maximum.
- Post-Mounted Objects. Freestanding objects mounted on posts or pylons shall overhang circulation paths 305 mm (12 in.) maximum where located 685 mm (27 in.) minimum and 2030 mm (80 in.) maximum above the finish floor or ground. Where a sign or other obstruction is mounted between posts or pylons, and the clear distance between the posts or pylons is greater than 305 mm (12 in.), the lowest edge of such sign or obstruction shall be 685 mm (27 in.) maximum or 2030 mm (80 in.) minimum above the finish floor or ground. (See Figure J.3.)Exception: The sloping portions of handrails serving stairs and ramps shall not be required to comply with Section J.3.

 4 in. (100 mm)X 2030 mm ( 80 in.)X > 685 mm (> 27 in.)
4 in. (100 mm)X 2030 mm ( 80 in.)X > 685 mm (> 27 in.)
FIGURE J.2 Limits of Protruding Objects. - Vertical Clearance. Vertical clearance shall be 2030 mm (80 in.) high minimum. Guardrails or other barriers shall be provided where the vertical clearance is less than 2030 mm (80 in.) high. The leading edge of such guardrail or barrier shall be located 685 mm (27 in.) maximum above the finish floor or ground. (See Figure J.4.)
 ( 12 in.)2030 mm(80 in.)685 mm(27 in.)( 12 in.)
( 12 in.)2030 mm(80 in.)685 mm(27 in.)( 12 in.)
X 305 mm
X 305 mmException: Door closers and door stops shall be permitted to be 1980 mm (78 in.) minimum above the finish floor or ground.
305 mm 305 mm (12 in.) (12 in.)685 mm– 2030 mm(27 in.– 80 in.)(a)
FIGURE J.3 Post-Mounted Protruding Objects.(b)Annex J: Accessible Design INFORMATIVE ANNEX J X 2030 mm ( 80 in.)685 mm (27 in.)
X 2030 mm ( 80 in.)685 mm (27 in.) 510 mm (20 in.)>510 mm–635 mm
510 mm (20 in.)>510 mm–635 mm (>20 in.–25 in.)
(>20 in.–25 in.)
1220 mm (48 in.)
1120 mm (44 in.)
FIGURE J.4 Vertical Clearance.- (b)
FIGURE J.6.2 Obstructed High Forward Reach.
- (b)
- Required Clear Width. Protruding objects shall not reduce the clear width required for accessible routes.
- Forward Reach.
- Unobstructed. Where a forward reach is unobstructed, the high forward reach shall be 1220 mm (48 in.) maximum, and the low forward reach shall be 380 mm (15 in.) minimum above the finish floor or ground. (See Figure J.6.1.)
- Obstructed High Reach. Where a high forward reach is over an obstruction, the clear floor space shall extend beneath the element for a distance not less than the required reach depth over the obstruction. The high forward reach shall be 1220 mm (48 in.) maximum where the reach depth is 510 mm (20 in.) maximum. Where the reach depth exceeds 510 mm (20 in.), the high forward reach shall be 1120 mm (44 in.) maximum, and the reach depth shall be 635 mm (25 in.) maxi‐ mum. (See Figure J.6.2.)
- Side Reach.
- Unobstructed. Where a clear floor or ground space allows a parallel approach to an element, and the side reach is unobstructed, the high side reach shall be 1220 mm (48 in.) maximum, and the low side reach shall be 380 mm (15 in.) minimum above the finish floor or ground. (See Figure J.7.1.)Exception No. 1: An obstruction shall be permitted between the clear floor or ground space and the element where the depth of the obstruction is 255 mm (10 in.) maximum.Exception No. 2: Operable parts of fuel dispensers shall be permitted to be 1370 mm (54 in.) maximum, measured from the surface of the vehicular way where fuel dispensers are installed on existing curbs.
- Obstructed High Reach. Where a clear floor or ground space allows a parallel approach to an element and the high side reach is over an obstruction, the height of the obstruction shall be 865 mm (34 in.) maximum, and the depth of the obstruction shall be 610 mm (24 in.) maximum. The high side reach shall be 1220 mm (48 in.) maximum for a reach depth of 255 mm (10 in.) maximum. Where the reach depth exceeds 255 mm (10 in.), the high side reach shall be 1170 mm (46 in.) maximum for a reach depth of 610 mm (24 in.) maximum. (See Figure J.7.2.)Exception No. 1: The top of washing machines and clothes dryers shall be permitted to be 915 mm (36 in.) maximum above the finish floor.Exception No. 2: Operable parts of fuel dispensers shall be permitted to be 1370 mm (54 in.) maximum, measured from the surface of the vehicular way where fuel dispensers are installed on existing curbs.
 1220 mm (48 in.)380 mm (15 in.)
1220 mm (48 in.)380 mm (15 in.) 1220 mm (48 in.)
1220 mm (48 in.)
380 mm (15 in.)255 mm (10 in.)FIGURE J.6.1 Unobstructed Forward Reach. FIGURE J.7.1 Unobstructed Side Reach. 865 mm (34 in.)1220 mm (48 in.)255 mm (10 in.)865 mm (34 in.)1170 mm (46 in.)
865 mm (34 in.)1220 mm (48 in.)255 mm (10 in.)865 mm (34 in.)1170 mm (46 in.)
>255 mm–610 mm(>10 in.–24 in.)
- (b)
FIGURE J.7.2 Obstructed High Side Reach.
